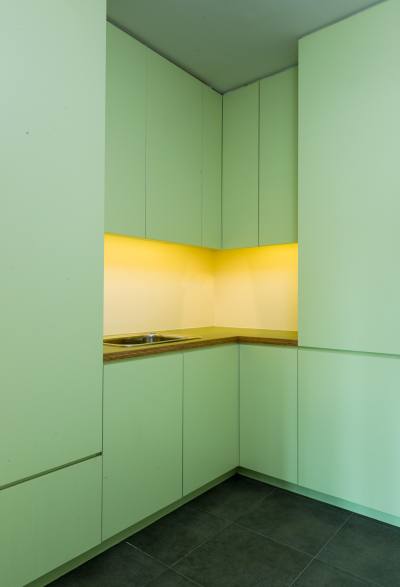Toorak Kitchen & Laundry
A Lapsed Building Permit And An urgent need for a certificate of occupancy saw modifications to this home take place in two stages. Designing the home to be wheelchair accessible, PHOOEY Architects began with a half-finished kitchen & laundry [sic]. They relocated existing walls and doors and found appliances to fit into predetermined spaces. Stud walls salvaged from the renovated basement were used to create screens that now frame the kitchen bench & form a new stair balustrade [sic]. Plantation hoop pine plywood was used to form basement [sic] balustrades in stage one, removed and upcycled into kitchen cabinets in stage two.
Excerpt from
Robertson, S (ed) 2014, Kitchens & Bathrooms in Profile, PHOOEY Architects’ Accessible Kitchen, Sanctuary Magazine, Issue 27, Winter, pp 50





