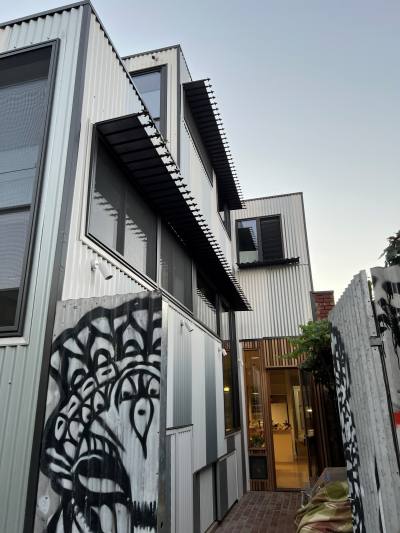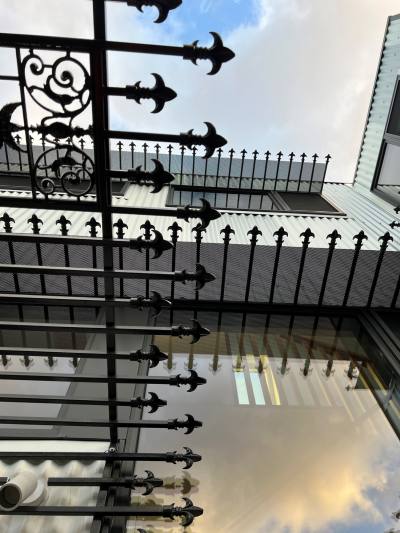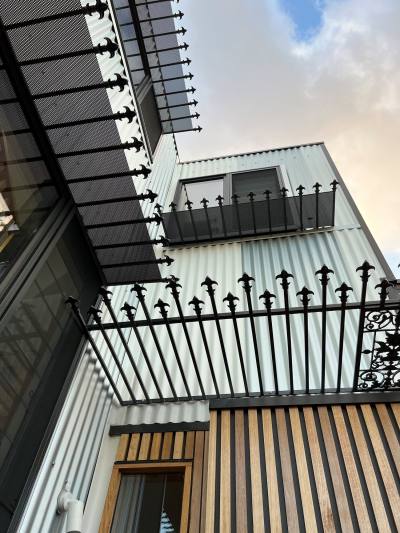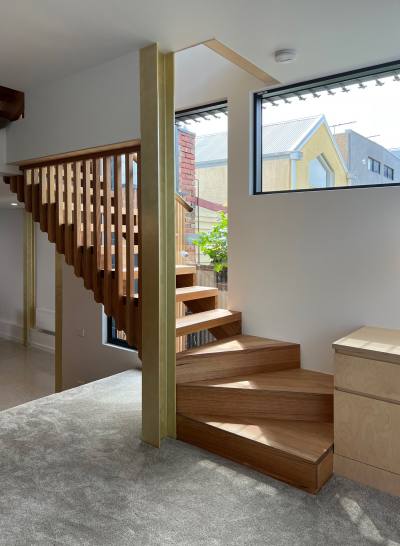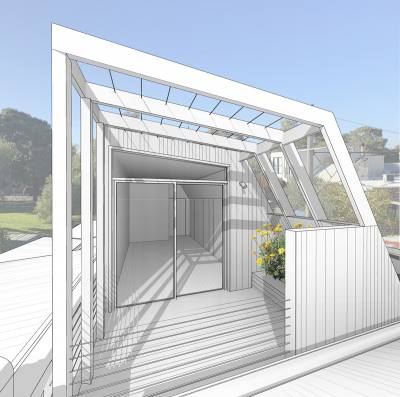Sharp and Shiny
Alterations & additions to an already beautiful Fitzroy North house renovated in 2008 by Sense Architecture.
The extensions sensitively merge with the existing house.
As many existing features as possible were respectfully retained, including the open-plan kitchen-dining, a very green bathroom & the significant heritage front-of-house.
Additions include more space to enable this awesome family foursome (& one dog) to live comfortably together, and also apart. Various family members can now work entirely, comfortably & productively from home.
New features include a sun-filled family room with adjacent deck, a second bathroom, new study overlooking the adjacent linear park and a rear bicycle garage.
In the words of the Owners:
“To the PHamily PHOOEY, Thanks for all of your amazing support, work and understanding through a rather eventful year. Love from the Sharp-Shines.”




