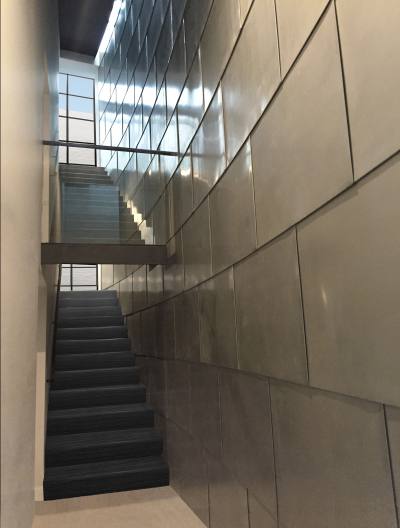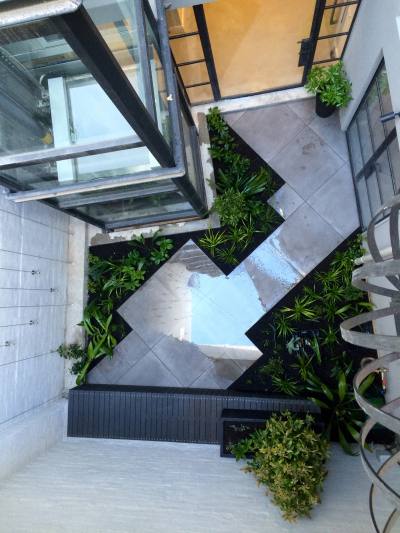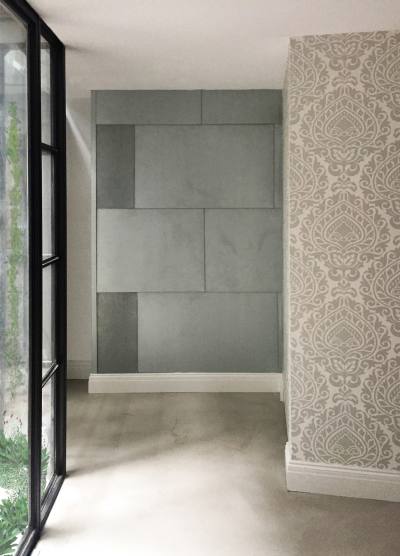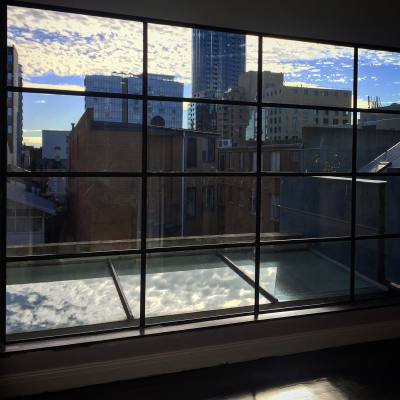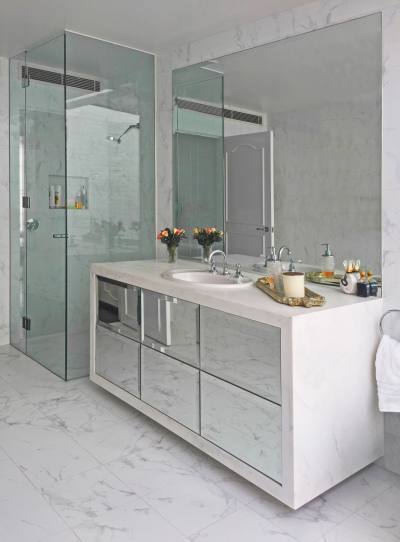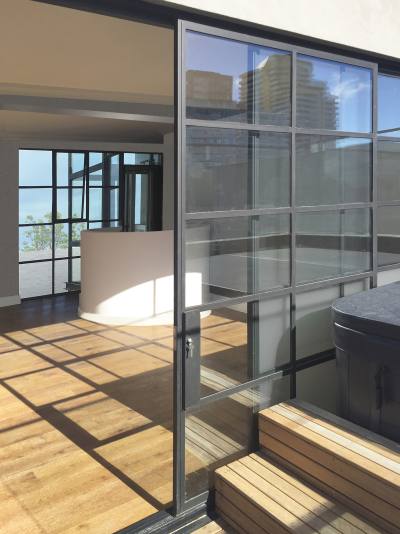Penny Lane Warehouse
A black folded steel stair is suspended beside a shingled zinc backdrop to form the functional spine of this five level warehouse conversion in South Yarra. This linear stair spectacularly extends over 4 levels with the upper level serviced by a more discreet spiral staircase.
At the heart of this home is a towering glass lift core and central landscaped courtyard, enabling the infusion of natural light & cross ventilation throughout. Glimpses of the courtyard can be viewed from lower levels with upper level views pitched toward the sky and surrounding South Yarra skyline.
The house features four bedrooms, each with their own ensuite, a separate study, two separate living/ dining & kitchen areas and three balconies.
Steel-framed windows and doors are complemented by a central steel-framed juliette balcony, elegantly trimmed with flowering plants.
Delicate glass pendants hang beside mirrored joinery, suspended over cantilevered marble benchtops.
Silver filigreed wallpapers are trimmed with billowing silk curtains and soft velvet upholstery.
The fit-out responds to the owner’s vision to provide a sumptuous aesthetic hybrid of, ‘upmarket New York cafe meets Parisian six star apartment’.



