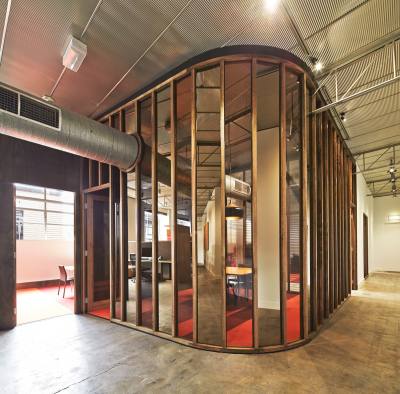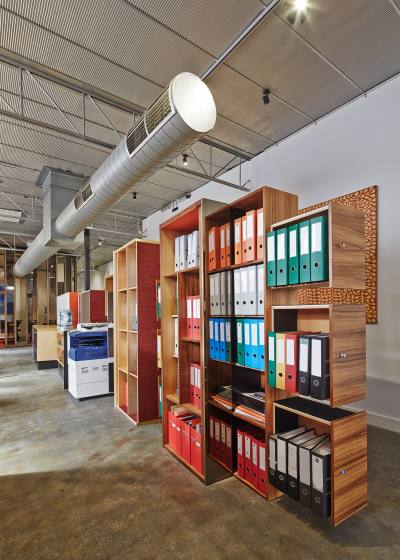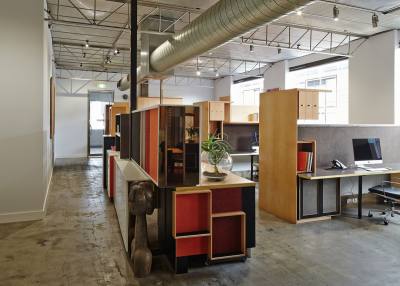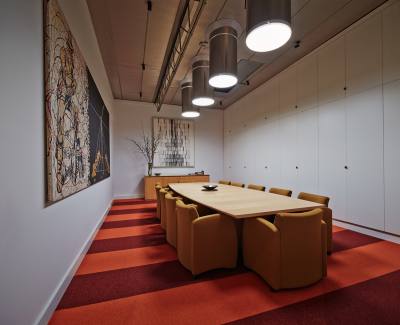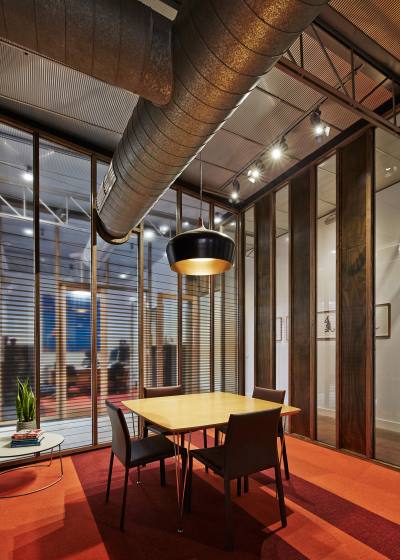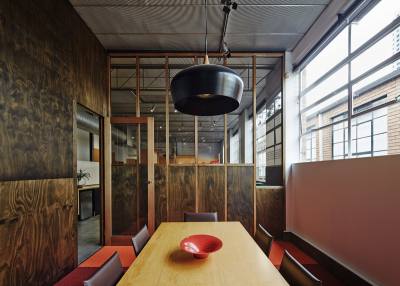Nordia Group Offices
An existing gallery/ warehouse space in South Yarra has been re-programmed to create a new series of office environments which encourages regular & irregular staff members to be comfortable & productive.
The shared offices welcome new visitors entering via the existing entry. Their open plan nature enables light to fill the whole space. A progression from public to private ensues.
A series of pods offer a sense of enclosure for transient office users. Two dedicated meeting rooms offer acoustic & limited visual privacy. Two internal offices offer their high-profiled users a greater sense of visual & acoustic privacy. An internal board room receives the greatest level of acoustic & visual privacy. Transformed from an old internal store-room, the new board room is infused with natural light via a series of suspended solar tubes.
A gentle palette of earthy colours & textures has been introduced against white walls & existing silver ceiling/ expressed mechanical equipment. Existing gallery lighting has been re-used & strategically re-located to suit the new layout. A combination of new, upcycled & offcut materials were used to create a flexible, efficient & flowing work environment.
The client’s previous collections of Gordon Mathers & other traditional office furniture have been adapted, re-used & embellished with new & offcut elements to create a custom-made series of upcycled joinery. The upcycled pieces have been carefully designed to artfully house a collection of lever arch files, accommodate modern equipment & to meet the specific needs of the new office users.


